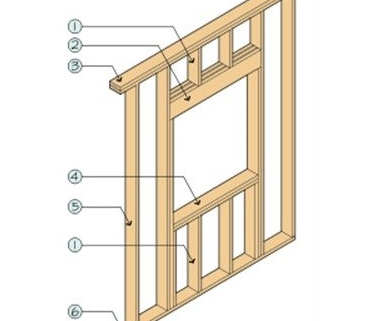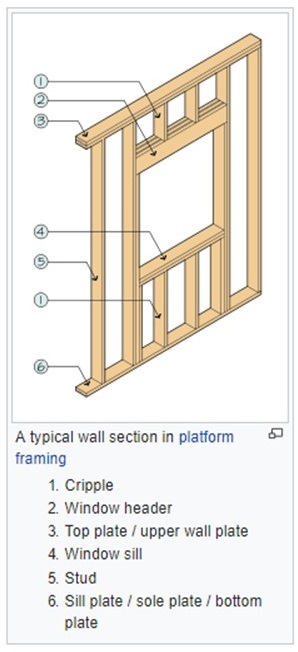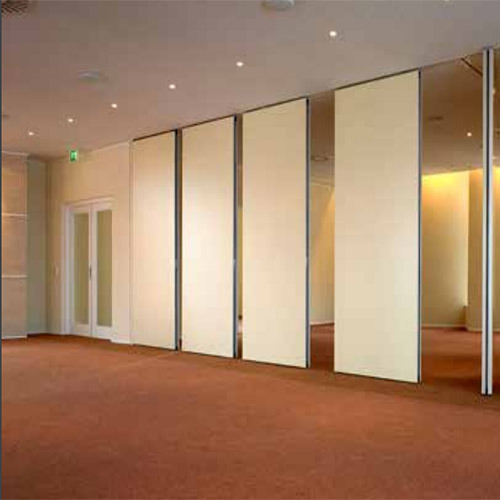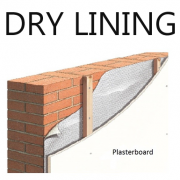What are partitions in construction?
Partition walls differ from exterior walls because while exterior walls are designed to support the weight of the roof of a building, partition walls are not designed to support heavy loads and are instead built to separate interior building spaces into compartmentalised areas. Partition walls can be either made of bricks/ blocks or it can be made from frames. Framed partition walls can be made from timber, steel or aluminium frames and the spaces of the walls can be covered by plasterboard, timber, metal or fibreboard. The framed partition walls are also known as ‘stud walls’.
Pic of a stud wall with labels to identify parts of a stud wall
Stud walls can be fitted with insulation so that it can reduce loud sounds transferred between the walls of a partition to ensure privacy and can also mean that the cost of central heating bills will be reduced in the long term because less heat is transferred to the environment so the house stays warmer for longer periods of time.
Wall partitions may also be movable so that properties have the added option of expanding their interior spaces or partitioning it into smaller compartments when the need arises e.g. an expanded interior space may be required for when an exhibition takes place, a compartmentalised interior space would be needed for an office environment etc.
Pic of movable wall partitions:
Do note that before installing wall partitions, you need to consult with your local authority if the materials you use to install wall partitions conform to the country’s Building Regulations such as materials with the correct fire resistance rating, insulation rating etc.






